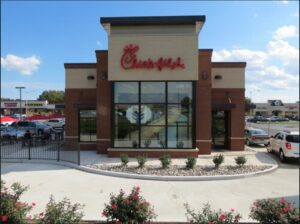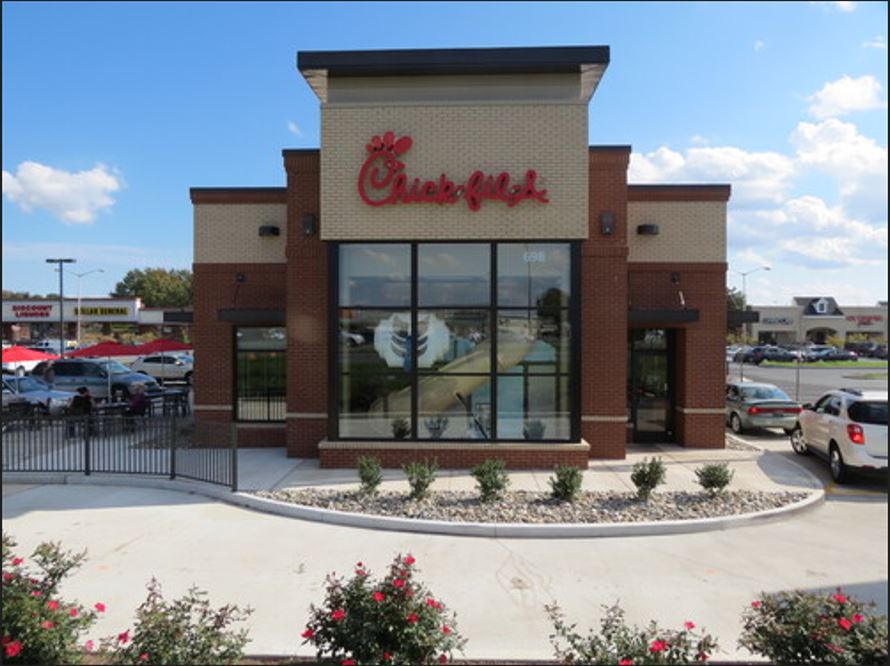

The Chik-Fil-A will alter its drive-thru lanes after getting approval from the Milford Board of Adjustments.
The MIlford Chik-Fil-A got the OK this week to alter the drive-through customers use, which will result in a loss of seven parking spaces in the Milford Plaza shopping center.
Those spaces would be eliminated on the southwest side of the property, Senior Design Engineer Justin Witters of Bowler Engineering said in this week’s Board of Adjustments meeting.
Right now, those seeking some of the fast food favorite’s offerings order from one of two lanes that merge into one before the drivers turn the corner to pay and get their food.
“So they’re now going to keep those two lanes for the full drive through,” Witters said.
“So we can get our sandwich faster,” responded Board Chair Brendan Warfel.
In addition to serving as a bypass lane, Witters said the expansion would help reduce the stacking of vehicles into the rest of Chik-Fil-A’s property and out into the shopping center’s lanes, Wittersr said.
The last time the number of parking spots was reduced was in 2016 when the board approved a reduction from 925 to 877 spaces.
Pending approval from the property owner, the 870 spaces available for parking when Chik-Fil-A removes seven would be more than sufficient, Witters told the board.
A 2023 traffic study of the Milford Plaza said the shopping center had enough spaces for the number of vehicles that use it.
“There’s no issue with parking, not running out of spaces there,” Witters said.
“It seems like a sensible thing to do. Not doing so I think would create a hardship both on the applicant and on all of us who wait for sandwiches,” said Vice Chair Nadia Zychal. “We’ve all seen the line.”
Other variances approved at the meeting include:
- Windward Grove Clubhouse for seven head in parking spaces directly adjacent to Mason Way with a zero setback and eleven parallel parking spaces adjacent to the amenity parcel instead of the coded sixteen off-street parking spaces.
- Hickman Overhead Door for the construction of an accessory building in the front yard.
- William Steele Welding & Fabrication for the existing 33,000 square foot outdoor storage area to remain improved with stone rather than being paved.
Share this Post



