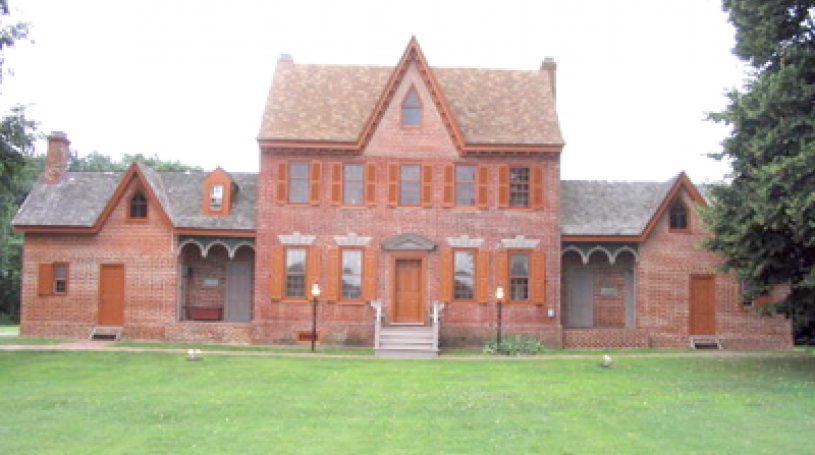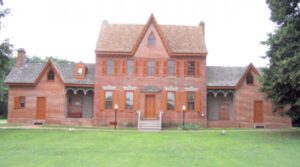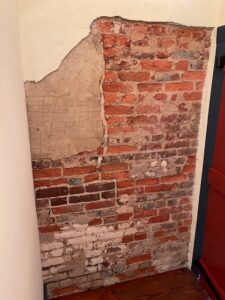Thanks to recent grants as well as funding from the State of Delaware, Parson Thorne Mansion, also known as Silver Hill, is undergoing significant renovations. The mansion, which was believed to be constructed in the early 1700s, is one of the oldest structures in Milford. In 1961, James Richard Draper gifted the home to the Milford Historical Society.
“We have been working on the mansion for years and did extensive work in the early 2000’s,” Ralph Prettyman, President of the Milford Historical Society, said. “As time went on, less funding opportunities were available, but at least we kind of had things stabilized, so to speak. And then as we get into, like, 2019 or 2020, we found that our roofs here in the front, both the left wing and the right, were severely deteriorating. Holes were developing on the right wing and squirrels were getting inside. We then began an intense effort to get the funding to at least get the front roof repaired and so we got a Preservation Delaware grant to do that.”
As with many old buildings, however, the society soon learned that not all structural problems were visible. In 2021, an interior ceiling collapsed in the rear wing. Inspection found that moisture had seeped into the rear wing roof and pooled in the ceiling, causing it to collapse. Another Preservation Delaware Grant allowed them to make these important repairs. In 2023, the historical society received $75,000 from the Community Reinvestment Fund through the State of Delaware.
“That really helped us to be able to kickstart deferred work. So the first thing, we knew that we were going to have to replace the rear part of the wing roofs. So that funding allowed us to replace the rear roof for the east and west wings. We also knew that on our shed, the roof was failing, so we replaced that as well. Now we knew that the roofs with damage were in good shape,” Prettyman said. “So at least now, the main thing when preserving a building is you got to keep moisture out. So, we knew that was priority. Our second priority, we knew back in the two early 2000s. for whatever reason, when the new HVAC system was put in, for whatever reason, they didn’t put it in the West Wing or the East Wing. So, we can’t really use those rooms for display purposes.”
The plantation office was used by Governor William Burton when he served as the Governor of Delaware from 1858 to 1861. Governor Burton was a tenant in the building which was owned by Henry Fiddeman. In addition to Governor Burton, John M. Clayton, who served as Secretary of State under President Zachary Taylor, also lived in the home in the early 1800s.
“That is why we feel it is important to get it back to its former glory,” Prettyman said. “This was the office of a Delaware Governor, and we feel it should represent that era of history.” A room next to the office is currently used for storage, but it appears to have been a room used for another purpose as it has chair rails and trim. Prettyman speculated it may have been the office of an assistant to the governor or Clayton.
Prettyman explained that artifacts cannot be stored in areas with extreme temperature fluctuation which meant to create what was originally the plantation office in the mansion or to use the kitchen and other rooms, HVAC had to be installed in those rooms. The funding from the state allowed them to install stand-alone units in each room. It also allowed them to upgrade the electric service which will allow them to add electric to a sharecropper’s cottage on the grounds as well as a potential visitor’s center.
“The visitor’s center would be a barn-like structure with a small lean-to on one side, very similar to what would have stood here many years ago,” Prettyman said. “Inside, we would have a large exhibit space that could also be used for events, handicap accessible bathrooms, a conference room an office and storage for artifacts. We are currently trying to raise the funds for this center which will cost between $180,000 and $300,000.”
Another room inside the mansion that is unique is a small room located in the east wing. It was separated into two bathrooms at one time, but the fixtures and plumbing broke, leading the historical society to remove the plumbing fixtures and turn the room into a small exhibit space. On one wall, the brick exterior of the mansion is visible as well as plaster work that was used to create the room which Prettyman believes was used for storage.
“When we got in here, we found there was a lot more wrong than we anticipated. Three of the five floor joists had to be repaired or replaced,” Prettyman said. “We did that, and we left the wall exposed as a teaching tool. Other walls and spaces will allow us to hang or display artifacts.”
All the colors inside the mansion are “first colors.” The historical society had paint chips tested to determine what colors were used during the early days of the mansion. What was discovered was that the original paint were shades of brown and blue with some green. Outside the mansion, there is a small cottage that the historical society hopes to convert to a servant’s quarters.
“The whole idea is for museum interpretation. There were slave houses on the property and there were tenant houses. We want to represent this as the servant quarters,” Prettyman said. “We hope to put some primitive furniture in here to make it look like it would have back then.”
The cottage has some original paneling and Prettyman, along with his brother-in-law, salvaged wood from the Sudler House when it was torn down. Prettyman’s brother-in-law, a woodworker, was able to refinish the boards to use as paneling. Vapor barrier will be installed under the cottage as well as HVAC. A fireplace will be created, and a cabinet built in one corner as it would have looked in the late 1700 to early 1800s. Inside the mansion, other rooms will need additional restoration.
“This was the kitchen,” Prettyman said, after opening the door to a room with a giant fireplace. “We want to interpret this as a kitchen, but it needs a lot of work. We have some flooring work we need to do and some plaster work. This will be the last room that we work on as far as refurbishing.”
Upstairs, one of the bedrooms will also be refurbished once the historical society has storage space for some of their collections. Another is already refurbished in the Victorian time period through a $10,000 grant the historical society received. The room fits the era of the mansion when the gables and a porch, which has since been removed, were added.
Donations are accepted for all projects at the Parson Thorne Mansion. On Saturday, May 4, the Milford Historical Society will hold their bi-annual Antique’s Show from 9 AM to 3 PM and there will be tours of the mansion provided. Admission is only $1 with proceeds going toward the preservation of the mansion. Volunteers are also needed to help with preservation, including helping with events, fundraising, grant writing and more. For more information, contact [email protected].
Share this Post





