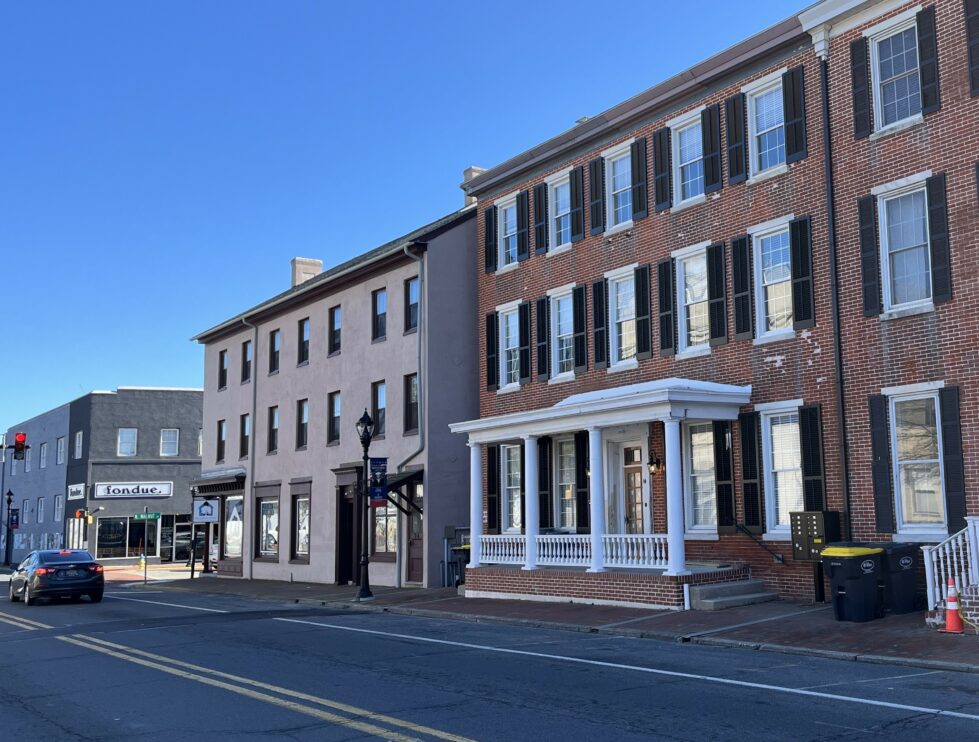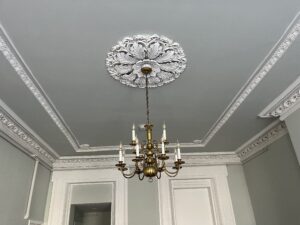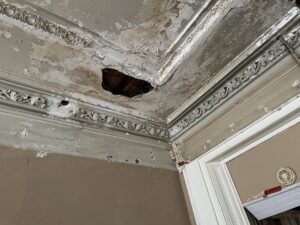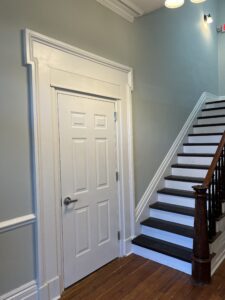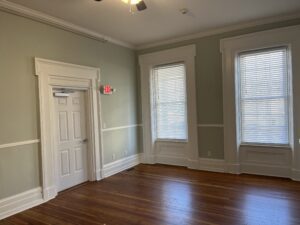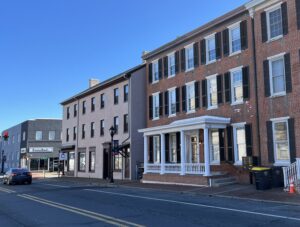

Renovations on the Watson Carlisle House have been completed with some surprises found during the work
Dan and Rhonda Bond got a surprise when they started renovating the 1855 Watson-Carlisle house.
“When we began the renovation and removed a drop ceiling in one of the rooms, we discovered a beautiful plaster design,” Bond said. “There were wires and plumbing running through it, so a lot of it was broken.”
Todd Culotta and his BayPro Construction team were able to restore the ceiling.”
The renovation of the home built by Curtis Watson in what was then the business district of Milford is now complete.Located at 10 Northwest Front Street, it sits next to another historic home built by Curtis’ brother, Bethuel.
The Bonds and John DiTomasso now offer office space on the first floor as well as apartments on the upper floors and in the rear.
In addition to the beautiful plaster work, crews discovered fireplaces and brickwork that had been hidden behind drywall.
Alan Huntsberger, a BayPro Builders contractor, was able to remove the original flooring, repair its infrastructure and then piece back the floorboards. The handrail in the foyer, which runs from the first floor to the third, also is original.
“The front section of the house was clearly designed for the family,” Bond said.
He said they couldn’t tell if extensions on the back of the house were original, “but we think based on certain building features, this was the servant quarters.”
The original ceilings were sloped, from four to eight feet. It wasn’t unusual for servants to have smaller rooms that required them to bend over to get to their living quarters.
Other indications were a very narrow back stairwell and a short set of steps leading from the back section of the house into the front. That short set of steps is still used in one of the renovated apartments.
“Probably one of the most interesting things was that the two back wings had a courtyard between them with porches,” Bond said. “Since his brother, Bethuel, owned the house next door, I imagine they thought when they retired, they would each sit on their porches, smoking their pipes and talking to each other.”
The new owners filled in the courtyard and connected the wings to create two additional apartments.
Curtis Watson lived in the home with his second wife, Lydia A. White Watson, until his death at the age of 80.
At the age of 21, Curtis joined a mercantile business, B. Watson & Son, with his father, bringing his brother, Bethuel, in 10 years later when their father retired.
After his brother joined the company, the name was changed to C.S. Watson & Co. In addition to the mercantile business, Curtis was also a shipbuilder and landowner who had 2,500 acres of farmland and forests when he died.
His company built 15 wooden sailing ships used to ship grain and lumber to Philadelphia and New York.
Curtis also was a founder of the First National Bank of Milford and served as a director for the Junction and Breakwater Railroad.
He was a member of the Milford Board of Commissioners, the predecessor to today’s City Council, and was named chair several times.
In 1859, Curtis was elected to the State Legislature, serving two terms and the State Senate for one term.
In his will, Curtis left the home to Jennie Stanton, who was married to Dr. James Stanton.
For many years, the building was known as the Watson-Stanton home until it was purchased by J. William “Bill” Wells. The home housed Wells Insurance, operated by Bill, and Wells Real Estate, operated by Bill’s wife, Lida, and his son, Joe.
The first floor’s two office spaces include handicap accessible bathrooms.
Even so, Bond said the renovators couldn’t come up with a way to create a ramp into the building, so the building itself is not accessible.
There are five apartments, two on the second floor and one on the third. Two smaller apartments are available with entrances behind the home. Rent for the apartments ranges from $1,800 for the third floor unit, which takes the entire floor, to $1,200 for the smaller, one-bedroom unit.
“The upper units actually have nice views of the downtown area,” Culotta said. “This is downtown living. If you’re young and single, you can walk over to fondue or down to Milford Tavern.”
Bricks were removed from the sidewalk leading to the back apartments and replaced so they provide a nice walkway with an historic look.
“This project benefited from the Downtown Development District program and the Delaware Historic Preservation Tax Credit program,” Bond said. “We could not have done this without those programs. More people should look into those options in order to preserve some of these beautiful historic businesses.”
RELATED STORIES:
Share this Post

