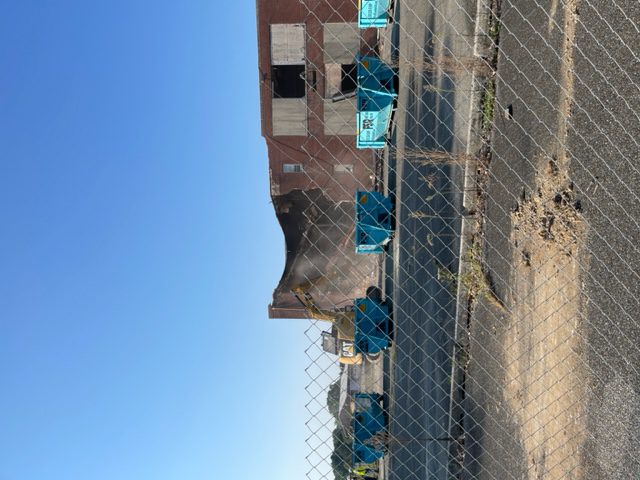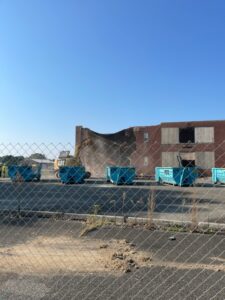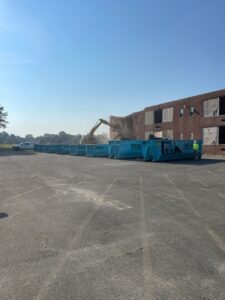An era ended on Friday, September 8 when cranes began demolishing what was known as the Lakeview Wing of Milford Middle School around 9:30 AM. School administrators, including Dr. Bridget Amory, Superintendent, Dr. Sara Hale, Chief Financial Officer and others were present to watch as a project that has been in the planning stages for several years took the next step toward completion.
“We are very excited to see the progress on our Milford Middle School project,” Dr. Amory said. “This morning marks the beginning of the official demolition of the building. We anticipate that there will be a significant amount of work over the next few months, and we will be going out to bid for the construction phase later this fall. We continue to be on schedule with an estimated opening for the 2025 academic year. The district shares the excitement of our community as this project continues to progress and help build our future as we Chart the Course to Excellence.”
Also in attendance was Dr. Glen Stevenson who served as Supervisor of Buildings and Grounds when the project began, but has since retired. School Board President Scott Fitzgerald, School Board Vice-President Matt Bucher and Board Members Ashley Connell and Jean Wylie were also on hand to watch as sections of the eastern wing of the building came crashing down. Connell also brought her two children, commenting that they would be students at the school when it reopened.
“It is almost like time was frozen inside the classroom,” Trish Gerken, Public Information Officer for the district, said after looking inside the gaping hole created when windows were removed. “The classroom still looks like a classroom.” Dr. Hale commented that there was still a hand soap dispenser on the wall of the classroom.
Wylie, who served as an assistant principal at the school for many years, commented that if the late Dr. Gary Annett, who was the school’s principal for decades, were still alive, he would say “about time” as he told her often how the school needed to be replaced.
“Watching this makes me sad, but I’m happy that they’re able to get a new school because it’s been needed for a long time,” Wylie said. “There are a lot of memories in that building. It is quite emotional, actually. And also, that used to be the old high school, so I have all those memories, too. I watched my brother play basketball in that gym, my brother, John, so there’s a lot of memories popping up for me right now.”
Only the wings of the school will be demolished and the original building, built in the 1920s, will remain, although it will be completely renovated on the inside. Plans call for the entrance to the school to move to what is now the back of the building, but the original façade facing Lakeview will look the same with the familiar pillars and red brick.
The project began in 2018 with public meetings, led by Bill Strickland and a task force that included district staff, community members and board members. The public provided significant input into the project, overwhelmingly telling the task force they wanted it to remain an educational facility. They also wanted the building to retain as much of the historic look as possible. This request was in honor of the Milford 11, the first students to attempt integration of Milford School District in 1954, and which gained national attention. That attempt was not successful, but a decade later, the Milford 7 successfully integrated and graduated from Milford High School, attending in the section of the school whose façade would remain.


Board President Scott Fitzgerald, Board Vice-President Matt Bucher and Board Members Ashley Connell and Jean Wylie attended the demolition
During the task force process, an engineering firm inspected the building and found that although the newer wings were not salvageable, the original building still had “good bones” and could be saved, although significant renovations would be required for the interior. An inspection in 2010 initially reported that the entire building would need to be demolished, an assessment TetraTech, the new engineering firm found to be erroneous.
In October 2021, voters overwhelmingly passed a referendum which allowed the district to issue bond sales to cover the cost of renovating the school which had been vacant since 2012. The estimated cost for the project was just over $57 million, of which, almost $15 million will be the responsibility of the district with the remaining costs borne by the state. Although bonds have been issued for the project, school taxes actually went down for the sixth year in a row this year.
From August 2022 to November 2022, education specification programming meetings and district reviews were held regarding the building. From October 2022 to January 2023, the project underwent schematic design. On January 4, 2023, at a public meeting, BSA&A presented designs of what the building will look like when it is completed.
A preliminary site plan for the project will be introduced to City Council on Monday, September 11 with a vote for council to approve the plan scheduled at a later date. The district hopes to open the school to students in grades five and six in 2025.
Share this Post





