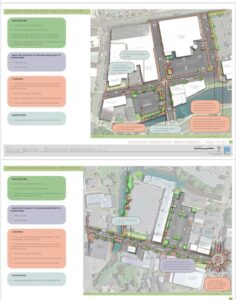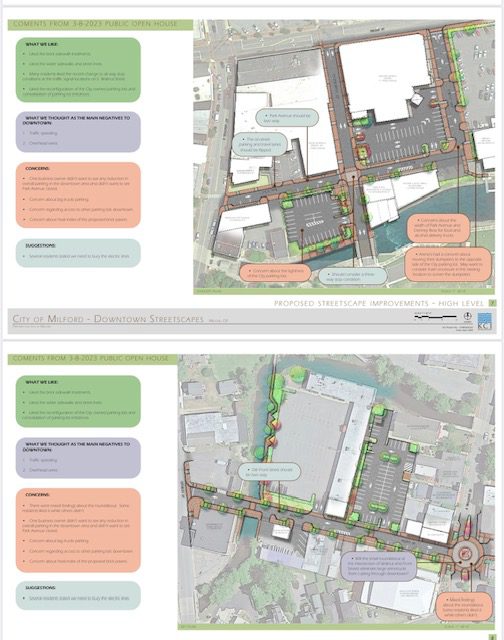

Preliminary designs for downtown streetscapes that include a small roundabout at Southwest Front Street
At a recent meeting, Milford City Council viewed a presentation by Rick Kane of KCI Technologies regarding potential streetscape improvements in the downtown area. The demonstration included upgrades to improve the aesthetic of Walnut and Washington Street as well as Southwest Front Street, Denney Row and Park Place.
“There was a whole vision plan created for the downtown core that included accessibility to the waterfront improvements. And so our task that we were given was to focus in more closely on a few of the streets within that area,” Kane said. “Specifically Front Street from Church to Walnut, Park Avenue from South Walnut, going east and then north of Denney Row and then this Washington Street from Front down to the waterfront. Within that context, we were asked to look at accessibility, streetscape improvement possibilities. We might be able to introduce special painting, street furniture, street trees, signage, pole banners and lighting. We look at all those opportunities. And then in addition to that, we were also tasked with looking at parking situations. Looking at the existing municipal lots, and perhaps, you know, seeing if we could reorganize in those in some way to consolidate and create more room for streetscape possibilities.”
In the area of Washington Street, Denney Row and Park Place, Kane explained that both Park Place and Denney Row should be one way in order to improve the street dimensions. This allows for parking n one side of the street, buffering of the municipal parking lot and additional landscaping.
“Some other things that it did is that at the back side of the Park Place restaurant which we consider the waterfront. At the front, they have all of their existing trash cans and their grease trap vats and all that are just parked out here on the streetscape,” Kane said. “We were looking for a way to get enough fat in here that we could have the possibility to allow pedestrians to pass by that area while we still could introduce some potential enclosure screening of that area. And so those were some critical things that we thought would help improve the streetscape by converting to one way.”
Kane explained that low brick walls should be added around municipal parking lots to keep them in line with the historic nature of the downtown area. The parking lot across from Park Place needs to be reconfigured to allow a better flow of traffic. The display also showed several benches and small corner park additions in the area of Park Place, Denney Row and Washington Street. Kane also suggested that Arena’s enclose their dumpsters as the current open trash cans take away from the mural painted on the side of the wall. After Kane again stated that Denney Row and Park Place should be one way, Councilman Brian Baer pointed out that both streets were currently one way. Kane stated that they were one way, but the new configurations would improve the flow of traffic and allow for additional pedestrian traffic.
“Along Front Street, our task again was really streetscape improvements from Church to Walnut. And here’s where there was a suggested conversion from the two way to a one way [on Southwest Front Street]. And again, if we if we don’t make that change, it’s not going to give us the depth because again, we’re going to hold the north side curbline Making it one way, it gives us some dimension here between the curb and the building to do the streetscape improvements that we’d like to suggest along the south side. We have bump outs here that narrow the street section down to allow better pedestrian crossings picture here over the existing bridge.”
Kane pointed out that the corner could be opened up with nice paving at the South Church Street corner and add screening against this existing parking lot. In the design, the parking lot on Southwest Front Street was reconfigured and reconsolidated to make it more efficient. An access point was closed off and the parking lot would have a one-way circulation. One of the high end recommendations to improve downtown was the addition of a small roundabout at the intersection of Southwest Front Street and South Walnut Street.
“It’s a very optional and would have to be vetted at the next stage with a more engineering aspect. But we were suggesting as a possibility that you could introduce a traffic circle at this intersection to eliminate the light but keep traffic flowing through this intersection, provide an opportunity for some perhaps some logo identity or community identity within there, probably only surface level we don’t want anything vertical in here in case you know vehicles are going to enter that zone,” Kane said. “But there is a traffic circle that we know of in Maryland that is of this dimension. So, we know that it has been approved before but like I said, would need to be vetted for possibilities. We’re just throwing it out there as a suggestion. When I get into some of the public feedback comments, you’ll see that some people liked it and some people didn’t.”
Kane also suggested the addition of retractable barriers that would create pedestrian only areas for events. He also stated that at public presentations, many people expressed a desire that overhead wires in the downtown area be buried. One business owner did not want any parking reductions and many were concerned about possible closure of Park Place to vehicle traffic to which Kane explained that the temporary barriers would only be used for events. There were concerns expressed by dog owners that the proposed brick pavers might be too hot for dogs.
“Some felt Park Avenue should be two-way or that the travel direction should be flipped,” Kane said. “We’ve done this for a reason as it helps us with accessibility on the northern side of the street. Someone suggested that the intersection at Washington and Park should be a three-way stop sign. Someone mentioned concerns about the tightness of the parking lot as we’ve designed them, but they are meeting standards for general circulation so that should not be an issue. Concerns about the width of Park Avenue and Denney Row for food and alcohol delivery trucks”
Councilman Andy Fulton asked early in the presentation about emergency vehicles and Kane stated that there should be ample room for fire trucks to stage properly if there was an emergency. He suggested that the city consider an ordinance that would limit deliveries to certain times of the day. Kane also stated that some residents wanted Southwest Front Street to remain two-way. Those who liked the roundabout felt that it would reduce the number of large trucks traveling through downtown while others felt it would cause additional traffic problems.
“I have a question on the parking lot on Southwest Front Street. We have the one entrance and exit points. We have trucks going in. Is there enough room to turn around in the parking area without wrecking the curbs because presently there isn’t enough room,” Councilman Marabello said. “Are they wide enough? Sometimes we get trailers and big trucks going in there and right now, on the north side, that area is not wide enough and they wreck the curbs and everything else.”
The parking lot is designed to accommodate cars, vans and normal sized vehicles, not large trucks, Kane stated. He explained that it could be adjusted for larger vehicles in the final planning stages. Councilman Todd Culotta pointed out it is a small parking lot and that there were trucks delivering to La Hacienda and Milford Tavern. In addition, it was directly across from My Sister’s Fault, leading many people to park there to get breakfast or lunch. There were small loading zones included in the design and Kane again reiterated that the city could restrict deliveries to early morning or late evening. Several council members pointed out that it would be very difficult to create and enforce those restrictions. Councilman Culotta stated that Rehoboth attempted to restrict deliveries and it did not work.
“I have a question about the roundabout. It is quite unique. But you know, we’ve taken out or we’re taking out the lights there now which I like, that’s probably the best decision we made in a long time,” Councilman Culotta said. “A lot of what I’ve also noticed is that light at Northwest Front and Walnut. If people are trying to turn left, they cause a backup and it’s been backed up all the way to the stop sign. So now if you take that out, we’re really going to have a problem.”
Kane explained that roundabouts help facilitate movement, so if traffic normally backs up in that area, the roundabout would keep vehicles moving. Councilman Culotta agreed that the roundabout at Southwest Front Street would keep that traffic moving, but it may be necessary to restrict left turns at the traffic light at Northwest Front Street in order to avoid traffic backing up into the roundabout. Truck traffic was also a concern in the downtown area.
“I would be curious to know how we could, I don’t like limiting, but I’ve been downtown a couple times when there was a truck that came off the Northwest Front onto North Walnut, and I mean, that truck was like, everybody had to get out of the way and he didn’t know where he was going. He was probably from some other state and using the GPS, but I’ve seen it happen a couple times where they they’ve taken out lights, they’ve taken all kinds of stuff to make a turn on. A lot of them are going to 84 Lumber and what they really should be doing is just stay on the highway and come down Seabury.”
The next step in the streetscape plan is to have KCI start the formal engineering process which is included in the current Capital Improvement Plan. Once the engineering is complete, adjustments would be made to the plan and it will be presented to council at a future meeting.
RELATED STORIES:
Share this Post



