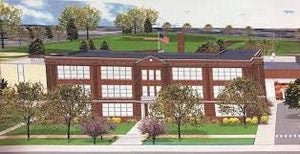At a recent Milford School Board of Education Meeting, Supervisor of Buildings and Grounds, Mike Sharp informed the board that the Milford Middle School project was moving along. The district was preparing for program meetings that will be set up in the near future as BSA+A, the architectural engineering firm as well as Davis Bowen & Friedel, continue working on the design phase of the building.
“We have approved a company to come in and do the asbestos and hazardous waste survey which we hope is completed in late fall,” Sharp said. “Our next construction meeting will be on August 3.”
Board member David Vezmar asked Sharp to explain what he meant by program meetings. Sharp stated that this would be when members of the community, the school community, teachers, food service, maintenance and others would have input into the building.
“For example, food service, some of the kitchens haven’t been laid out the best so we’d like to be sure that the kitchens are laid out correctly,” Sharp said. “Fortunately, part of that group will be a cafeteria manager. Special ed classrooms will have the input of special ed teachers.”
Board member Jean Wylie, who served on the committee that helped make the decision to keep the building as a school, explained that many of the committee members were asking what was happening with the project. She felt it may be a good idea to hold some informational meetings just to update them and the public about the steps being taken for the project.
“So, right now, we’ll have a programming of meetings here with a lot of our staff as well,” Superintendent Dr. Kevin Dickerson said. “A lot of our staff at this point in time will be in public meetings here. Once we get through that initial phase, we will ask for public input into the design of the building. But, right now, we are starting to get some points as far as what the classrooms would look like, even as far as bus parking lots. Expressive arts classes, cafeteria, child nutrition services, the gymnasium. So, then we can take it out to the community and get more feedback or more input. We do plan to have public input sessions, but we just need to get started here with some ideas.”
Once the district is at the point that they can provide more information to the public, they plan to schedule public meetings to obtain additional input into what the public wants to see as part of the building.
Share this Post



