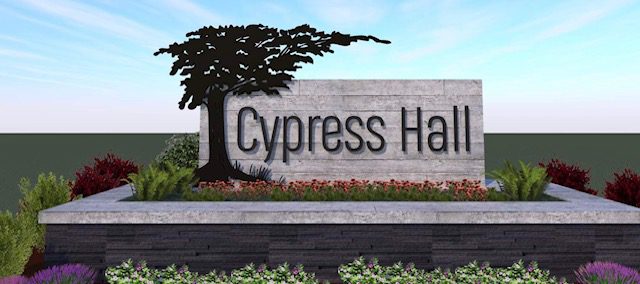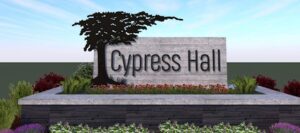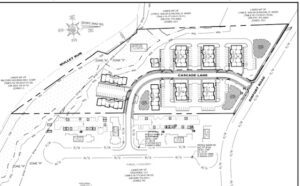At a recent meeting, Milford City Council approved requests from two developers. Cypress Hall through their parent company Shawnee Farm LLC, requested approval for a sign at the entrance of the development that did not meet code regulations while The Cascades requested a decoupling of Phase I and Phase II as well as approval of a site plan.
“Just a little history on the project, Phase 1 and Phase2 of the development have already been approved and they are underway with building,” Rob Pierce, City Planner, said about the Cypress Hall request. “There’s a couple of townhouse buildings built in there already and they’ve started construction on some of the apartments. Council also granted preliminary subdivision approval for Phase 3, which would be the last phase in the development as well. So again, the applicant seeking a comprehensive sign plan approval for the construction of a subdivision sign at their entrance, which doesn’t currently comply with the general sign regulations.”
According to Pierce, the developer was requesting to build a freestanding sign that was nine feet tall with 20-square feet of sign area. The current ordinance only permits a four foot sign with no more than 64 square feet of sign area. Pierce explained that the sign would contain the same architectural features as the buildings in the development.
“The sign itself is located right at the corner of the property line and the right of way line for 113. That’s just a little over 60 feet from the actual edge of pavement. So, the distance there really plays a key into the purpose for the height,” Tim Metzner of Davis, Bowen & Friedel, representing the developer, said. “That road right there is 55 miles an hour, so it is the speed going there and then the distance off of the edge pavement makes it very difficult to see the sign. One point I do want to clarify the sign itself from the finished grade elevation to the top of the sign is six feet eight inches, so it’s the sign wall itself is six feet eight inches, that decorative portion where the tree is that overhangs the neck backer portion. That itself is where the nine foot comes into play so that the sign itself is not the full nine feet. So, I just wanted to clarify that to help visualize. And then as Mr. Pierce stated, we are proposing the same architectural features that are also replicated inside the development with departments with the stone features.”
Councilwoman Nirmala Samaroo pointed out that the rendition of the sign presented to council looked very nice and that she liked the landscaping while Councilman Mike Boyle stated that the sign was attractive and not a distraction to drivers. Council approved the sign waiver unanimously.
The Cascades project which is planned off Airport Road includes a garden apartment and townhouse development. The developer plans to build nine multi-family buildings with 66 units on Phase 2 of the Cascades property. Phase 1 has already been constructed and a new developer now owns Phase 2. The new owner would have to enter an agreement with the owner of Phase 1 for perpetual maintenance of the stormwater infrastructure as well as other open space amenities. The Planning Commission approved the request with the stipulation the new owner enter such an agreement with the owner of Phase 1.
I just want to take a few minutes to highlight some of the aspects of the site plan. The plan proposes developing a site with nine two story multifamily buildings with a total of 66 garden apartment units proposed that at a proposed density of 14.7 dwelling unit per acre,” Roger Gross of Marrowstone Consultants, said. “The plan was developed in accordance with the R3 zoning requirements. The plan meets the dimensional and open space requirements of the R3 district. Areas proposed for a playground, park and picnic area have been designated on the plan and they meet the open space requirements for the garden apartment district. A 10 foot wide share use path is proposed along the property frontage along Airport Road. The web pond constructed in phase one of cascades has been designed to account for additional impervious areas within the future phases.”
Councilman Brian Baer questioned whether there would be sidewalks around dumpsters so that people carrying trash, especially children, would not have to walk in the parking lot. Gross stated that the developer would consider adding that amenity.
“I represent Milford Advocacy for the Homeless. I just have one question. I realize I’m coming on the back end of this still learning a lot about politics. But I don’t hear any low income housing. And so, it may be too late for that,” Martha Gery said during the public hearing portion of the meeting. “But I do want to bring it up that when we’re building this many units, it sounds pricey. And we already have a very big problem with low income housing. So, I’m just asking the question, is there is that ingrained into the units because we don’t want to segregate? I heard earlier that we’re trying to treat everyone the same. And so, is that included in it? And if it’s not, I want to just question why we would approve something like that in the city when we already have a problem.”
Mruut Patel, one of the developers of the property, explained that there was not currently a plan for low income housing, but they may consider it as the project moves along.
During the vote to approve both aspects of the project, Councilman Todd Culotta addressed the low income housing issue.
“I know there’s still site plan approval to be done but I think this is the first step in addressing the housing situation in Milford because you know, a lot of it is by supply and demand,” Councilman Culotta said. “And when you increase the supply, you can reduce the cost of housing. While it may not be slated for Section 8 type housing, this contributes to available housing.”
Councilman Katrina Wilson agreed with Councilman Culotta.
“But one comment just because it’s lower income does not mean it is Section 8,” Councilman Wilson said. “We are in need of low cost rental housing. People that work every day. People that pay rent, they need affordable housing.”
Council approved the requests unanimously.
Share this Post





