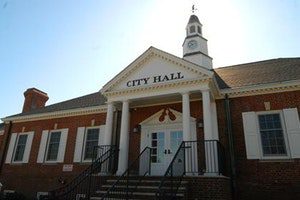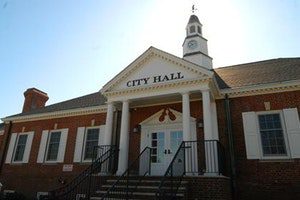

“The Planning Commission held public workshops prior to each regularly scheduled monthly meeting to review each section of Chapter 230 and Chapter 200,” Rob Pierce, City Engineer, said. “The most changes occurred in Article II which address zoning codes, setbacks, conditional uses as well as open space, planned unit developments, source water protection and tree preservation. All draft revisions were submitted to the American Council of Engineering Companies of Delaware and the Home Builders Association of Delaware. We are waiting for a full response from those organizations.”
Revisions to the code included standardized code formats for each zoning district as Pierce stated each code should follow the same format. Pierce also stated there were several changes related to accessory buildings. Residential accessory buildings such as sheds and detached garages must now be a ratio of the required rear and side yard area as opposed to a maximum of 150 square feet which would eliminate many variance requests presented to the Board of Adjustment. The proposed change would allow up to 30 percent of a rear or side yard to be covered by an accessory building.
“We also clarified what is permitted as a home occupation,” Pierce said. “For instance, in R-1, a minor home occupation is permitted while a major home occupation would be considered a conditional use. We also addressed apartments and cottages in accessory dwelling units. In order to add an apartment or cottage as an accessory building, the homeowner would be required to occupy the main residence. We also added minimum and maximum square footage for cottages and apartments.”
Councilman Todd Culotta asked if he wanted to turn his detached garage into an apartment, he would be required to create an apartment that is at least 225 square feet, but the apartment could not be more than 35 percent of the single family detached dwelling. Pierce confirmed that to be true. Pierce also stated that if an existing dwelling is turned into a cottage, the current exterior may remain but if a new structure is built, it must match the single-family dwelling on the property. Cottages and dwellings would remain conditional uses which would require approval by council.
“We have the ability to convert a single-family home into multiple units,” Pierce said. “We have had a few of those come before council. This would allow that to happen in detached structures and we have had some interest in that recently. It would simply put in a perimeter that you cannot have tenants in both the accessory building and the main building.”
Councilman Culotta asked what would happen if someone moved from the main building but kept it as an investment property. Pierce stated that it would not be permitted.
In the revised code, Open Space, Recreation and Other Facilities, which were originally included in the subdivision code, would now have their own section. All developments would be required to have 275 square feet of open space per unit, although an applicant could use a cash-in-lieu option.
“Let’s say someone wanted to build a development next to the Can Do Playground,” Pierce said. “They could come to us and say “look, you already have those amenities right there, why do you want us to dedicate more land to the same thing?” We could then make a special agreement that allows council to accept cash that could be used for benches, trails, gazebos or other amenities. The cash would be placed in a fund that already exists with Parks and Recreation which would be used for amenities in other open spaces. The new code would also require preservation of woodland areas. If they must remove woodland areas, they must plant trees to replace the area.”
Off-street parking and loading are also addressed in the code. A minimum residential driveway curb cut width of 10 feet and maximum of 20 feet will be established under the new regulations as well as a minimum driveway separation distance from property lines of two feet. Upright curbing will also be required to prevent people from parking on sidewalks. Parking lots will also be required to have bollards and parking bumpers. Bicycle parking facility requirements were added based on the number of vehicle parking spaces.
“The revisions will also prevent recreational vehicles from being used as permanent habitation,” Pierce said. “You cannot have electric and water hooked up to an RV in your yard or driveway. Of course, if it is a weekend and the electric and water are hooked up because your kids are camping out, that isn’t a problem or if you are cleaning it out. However, if it is for an extended period during the week and the code official is in the area to see it, you may get a violation letter.”
Councilman Culotta asked if there was a way to create something that was in the middle when it came to people living in an RV.
“I understand what you are trying to prevent, but if someone has relatives from out of town who want to stay there for a month, how do we deal with that. You see that a lot in Florida where people go down and stay with relatives.”
Councilman Andy Fulton also pointed out that many people are using campers should someone in their household test positive for COVID.
“I hate to bring up COVID, but if you have a camper and someone has to isolate, the easiest way to do it is have them live in the camper while everyone else remains in the home,” Councilman Fulton said. “The positive person stays in the camper for their 10 to 14 days. It is better than the entire household being infected.” Councilman Dan Marabello pointed out that someone may be doing extensive renovations on their home and staying in their camper.
Pierce stated that the code is explicit in that there should be no one cooking, eating, running electrical cords, etc. in the recreational vehicle while it is parked in the yard, but he understands there could be exceptions.
“When we send a code violation out, it is usually a five-day compliance,” Pierce said. “If this is a quarantine situation, that is just 14 days, and you aren’t going to get a court date in 14 days. We can work with people, but if you don’t have it in there, you have no mechanism should someone abuse it.”
The code will also now deal with shipping containers, an issue that Pierce stated had popped up recently. Any shipping container that remains on a property for six months or more will be considered an accessory structure.
“Would this include those containers you use to pack up your own house to move?” Councilman Fulton asked. “When we moved from Virginia Beach, we loaded the containers, they brought them here, we unloaded them and then told them to come get the containers. It was a slow process unpacking them, though.” Pierce stated that as long as they were unpacked within six months, there wouldn’t be an issue.
Restrictions on where establishments can serve alcohol will also be eliminated from the code as the Division of Alcohol Beverage Control has its own regulations that must be met, which Pierce explained meant the city did not need a separate regulation. In addition, final site plans will now be reviewed by staff and, unless there are significant changes, will no longer need to be presented to council.
The code changes were presented in a workshop before City Council. Pierce stated that the next step is for the City Solicitor to review them. Once they approve the revisions, there will be a public hearing before the Planning Commission who will then vote to approve them. The final step will be a public hearing before City Council who will give the final approval.
Share this Post


