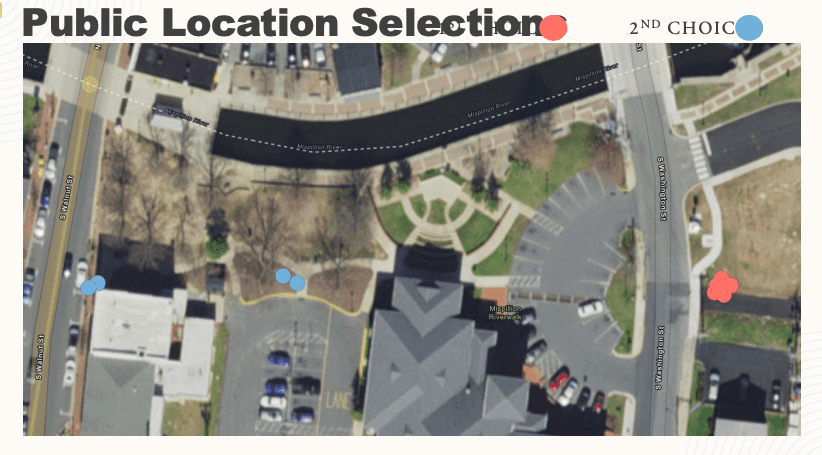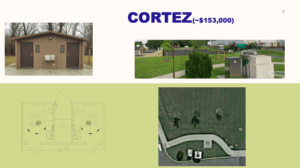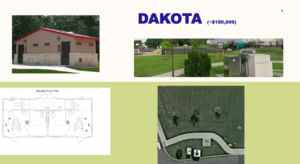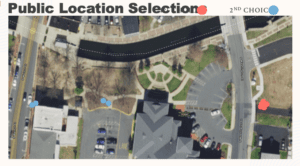

Based on information collected at a public hearing, the most popular location for a public restroom was across from the library with locations on Walnut Street coming in as second choices
For the second time, Milford City Council voted to table options that would bring a downtown bathroom to Milford. At a previous meeting, council requested that Director of Public Works, Mike Svaby bring back additional options for the restrooms with additional stalls and larger layouts.
“I’m here tonight in follow up to a September 25 council meeting where I presented an option to purchase a restroom for downtown. And there were some observations made in terms of its size, some things about the location and, and value and so forth,” Svaby said. “So, what I’d like to do is just take you through a couple of bullet points and pieces of information that went into it and then present some additional options. So, I’ve got a quick recap on public input, can talk about the buildable footprint and the rest of the models that would fit as alternatives.”
Svaby explained that when the city had interns in 2022, they held a public hearing in council chambers where they gathered information regarding where the public would like to see restrooms added and how many stalls were enough. Councilman Brian Baer pointed out that he was at the public meeting and recalled a request for four or five stalls, although the three options only showed two per restroom. Councilman Todd Culotta asked if this was due to limited space.
“Well, there’s a buildable footprint, and in addition to having a walkable sidewalk around it, we have to address the slope necessary for ADA access. So that’s gonna take up some amount of distance,” Svaby said. “So, what I pulled from record was number of stalls, two to three were requested. The location that was most desired was straight across from the library. And in addition, there was an interest in gender neutral restrooms and those that were best, most practical use for families as a group.”
The three models presented included the Cortez, the Dakota and the Kodiak. The budget for the restroom was $282,500 and the city has spent $80,000 of that for site design. This leaves a balance in the budget at $202,500. The Cortez is $153,000, the Kodiak $182,000 and the Dakota $186,000. Svaby then described some of the differences between the Kodiak and the Dakota.
“Now if you’ll note on the layout portion in the bottom left corner, you’ll notice that the access doors for the Kodiak are on the ends and the access door that’s on the front or depending on if we turn the restroom around. And that access door could be on the back facing the pickleball courts but either way the access doors to the actual restrooms themselves are on the ends,” Svaby said. “The Dakota as you can see there that the access doors for the actual restrooms themselves are on all sides which if situated properly could face the street. So just anticipating family usage, something that we picked up in the public hearing. If say for instance, a parent had a couple of children or whatever and they wanted to go get a drink at the fountain and then run in and use the restrooms, the parent wouldn’t necessarily lose sight of them. If they ran around the ends on opposite ends, they could see both going indoors and they would be facing the doors right then when they came back out.”
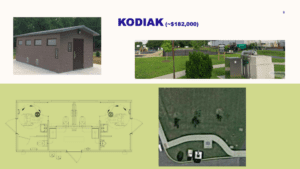

The Kodiak was a second option presented although there were concerns about the location of doors on the building
Svaby stated that he was at the meeting for more conversation, but he felt that the Dakota with the front facing entrances was a better option.
“It does fit the buildable space. It provides overall two stalls for women. One stall and a urinal for men. And it falls within the available budget at $186,000. Worth noting however, is this is more like a multiple use restroom. It’s not as much like a family unit,” Svaby said. “So, if a parent or two parents had a child or two, we could certainly situate a changing table in these larger restrooms, but they’re more designed for multiple use at the same time. That said these alternative models have more stalls. And if we want to go any bigger than what we have right now we’re going to have to go back and reconsider the budget and an alternative location.”
Councilman Culotta pointed out that, based on the square footage, the Dakota would cost $500 per square foot and that did not include tying it into city services. Svaby explained that the cost did include shipping and the connections would be ready the day the bathroom was delivered, making it available for spring activities in the downtown area.
“A couple of my thoughts on it. This is definitely a step forward. Okay, appreciate that. Because now it’s technically a multi-use, multi person restroom. To Brian’s point, to be bigger would always be a little more convenient,” Councilman Culotta said. “So, the recommendations going off South Washington, across from the library, right? Still a very good location. But who’s really going to benefit from this most often will be the Farmers Market and things right downtown. So, your second choice locations at the end of the walkway there into the parking lot or even on Walnut Street, which really would be attractive, I think are ideal.”
An artist rendering of what a public restroom would look like on South Walnut Street was very attractive, Councilman Culotta believed, and would be more centrally located for more events downtown.
“I like this Dakota. I like it for the same reasons, the safety and as a parent keeping your eye on those little people,” Councilwoman Katrina Wilson said. “Also like the location, because it is it’s kind of positioned where yes, the Farmers Market but also the basketball courts, the pickleball courts, to children with the new playground equipment. All of that is close proximity to all of that it just makes sense for it to be the first thing it just makes sense for to be there to me, in my opinion.”
Mayor Archie Campbell agreed.
“I think you’re gonna get more uses because what Katrina said about the basketball courts, the pickleball courts, playground for the kids,” Mayor Campbell said. “So, if the parents want to come in and change to get ready for games, yeah, it’s more centrally located. And that’s good for the Farmers Market even if it is only on Saturday. I would so this was the best option.”
Councilman Jason James thanked Svaby for his hard work on the project.
“I want to thank Mike Svaby for coming back with these options because it was one of the things that I was most interested in and I think this is more economically feasible. We’re getting more stalls, which is something that I was looking at the capacity, the usability, how many people can use it at once installed, it just didn’t make sense to me,” Councilman James said. “So, I think this is a much improved solution. So, I’m gonna thank you for this presentation. And the Dakota is really nice. One thing to add about the multiple options for locations, they’re all actually in the floodplain.”
Svaby explained that all the locations suggested were in the floodplain but that the one located across from the library would require the least amount of site work to raise it above the floodplain. Councilman Culotta questioned whether there had ever been a flood downtown and Svaby stated that with the last heavy rain, the city had to close Park Avenue due to flooding. Councilman Culotta commented that although Park Avenue flooded, it did not flood away from the river on South Walnut or South Washington Street.
“There’s pictures,” Councilman Fulton said. “Just walk over to the Milford Museum. They have them.”
Councilman Culotta suggested that Svaby bring back details for council on what it would cost to have the bathroom stick built rather than order a prefabricated unit, stating that after tie-ins to the city service, the cost of the unit would be about $510 per square foot which seemed expensive.
“Mr. Culotta, that information wasn’t included in the presentation, but it was done prior to when I brought it on September 25. And the findings there were, I looked at two other types of units, another type of unit, not stick built but there were two other types of prefab units,” Svaby said. “One of them was designed to be installed if you had no interest in connecting utilities as they are self-contained water systems. A self-contained septic system you pumped, and they are more per square foot than the Cortez model or any of the other models. We also learned that within a year or two of installing those things, people end up hooking up utilities to them anyway, because the activity of filling and pumping is fine but what I’m saying is we don’t want the added maintenance.”
Svaby explained that he also looked into stick built options when the city was looking into a maintenance building at the new police station.
“On the stick built models, I did talk to the supplier that put the bid in when we were entertaining the option during the original bid for the maintenance building at the police station,” Svaby said. “Their per square foot price was higher than the square foot price for prefab. And I contacted another stick builder who said they weren’t interested in doing it I’m sure we could find somebody that is but if the council desires I can do that homework.”
A contractor himself, Councilman Culotta suggested that a local builder may be able to design something different than what council had seen in the prefab units or use the prefab units as a template and build the downtown bathrooms at a lower cost. He then asked if council decided to go with the prefab units, what timeframe was the city looking at until the bathrooms would be installed.
“There’s a six month lead on that and it would accommodate all of the site costs that are necessary,” Svaby said. “We will have all that in place so that on delivery day when that heavy duty vehicle comes down the street and they crane it off and drop it in place, all utilities are lined up site contractors there. They connect everything we’d have it for the spring activities.”
Councilman Baer questioned whether the men’s room would have stalls or would there be a urinal.
“It’s both. There’s a toilet in there which you know is part of ADA access at a minimum. The other thing because we haven’t yet decided on a model is we talked earlier about cameras and we’ve already cited a location for a camera,” Svaby said. “The only thing is with more than one family or more than one person going in at a time when you see something on a camera, it’s you know, it’s harder to tell how long someone’s been in there.”
After the discussion ended. Councilman Boyle asked what Svaby needed from council that evening.
“Just the input that I have, and I believe my assignment is to come back with a wider array of options in terms of the basic design that we that we’ve seen, but from kind of a polling of the local community for authorization,” Svaby said.
Councilman Culotta motioned to table the request until additional information could be collected by Svaby and Councilman Baer seconded the motion. It passed with a vote of five to three with Councilman Dan Marabello, Councilman Boyle and Councilwoman Wilson voting against tabling the matter. Svaby will bring additional options to council at a later meeting.
Share this Post

