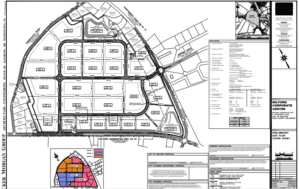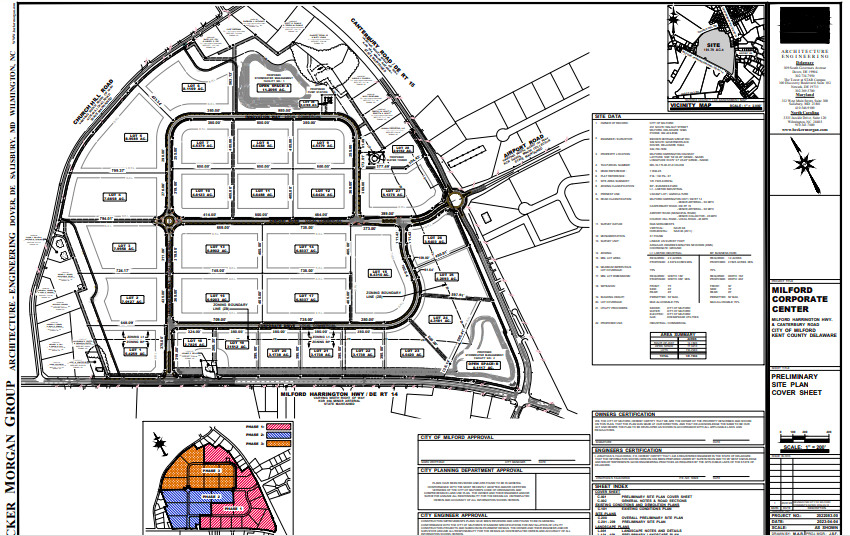

Design of the Milford Industrial Park planned for the corner of Milford Harrington Highway and Canterbury Road
At a recent meeting, Milford City Council approved the preliminary plan for the new Milford Corporate Center. The office and warehouse complex is planned for the corner of Milford Harrington Highway and Canterbury Road on what was known as the Fry Farm.
“The site will also include the construction of a new water tower that will serve the northwest neighborhood or northwest area of the City of Milford and a sewage pumping station that will serve the property,” Rob Pierce, City Planner, said. “The city is also seeking the approval of a comprehensive signage plan which is associated with large scale development. We’re looking to install larger signs at the entrances to the industrial park on both Route 14 and along Route 15, which is larger than what’s permitted by the zoning code under Section two of the staff report.”
Because the signage would be larger than what is permitted, a waiver was required. In addition, because this was not a residential subdivision, a waiver of block lengths was necessary. Mike Ryman of Becker Morgan Group explained that the plan presented was very similar to one presented to the public several months ago. Public comments and suggestions were incorporated into the plan.
“The site has three front edges on Route 15 (Canterbury Road), Route 14 (Milford Harrington Highway) and Churchill Road. The design of the site is 27 parcels that range in size from about 2.8 acres to 9 acres,” Ryman said. “The parcels that front on Route 14 and 15 are intended to target business office type uses a little bit on the smaller side compared to some of the internal lots. We have stormwater management located at the intersection of 14 and 15. And then we have another stormwater management facility located north side to primary access points coming in off of Route 15, aligning with Airport Road. A roundabout is proposed in that location which has been consistent from the beginning of the project. And it’s part of a TIF funding grant that the city receives from DelDOT to fund those improvements. The other access point comes off of Route 14 that would include left turn lanes and right turn lanes to access the site. We do not show an access to Churchill Road as has always been discussed, and that remains today.”
Interior lots allow the city some versatility as each lot is designed for 70,000 to 120,000 warehouse space. The design allows lots to be combined for businesses who may want 300,000 to 500,000 square feet of space. There is also a walking path around the entire perimeter of the facility that will be open to the public. Code requires a 50-foot buffer, but the plans include a 100-foot buffer, something requested by several neighbors. There was also a request to keep a pond that already exists on the property and Ryman explained that stormwater drainage plans would incorporate the pond with rates of discharge that meet DNREC standards. Based on requests from local residents, there will be no access to the facility from Church Hill Road.
“Besides the fact they have agreed on the no access to Churchill Road at this point, we’ve had numerous meetings and conversations with them through the traffic study process. The final traffic study is in review at DelDOT and was actually filed last week,” There are some improvements associated with that and I want to run through very quickly. I already talked about the site access to 15 with the roundabout, the access to 14 with the auxiliary lanes Route 14 and15 and Holly Hill Road. There will be some signal timing modifications required there and lengthening of the westbound right turn lane and southbound left turn lane so some improvements will be required at that intersection.”
A traffic signal will be necessary at Williamsville Road and there is discussion about a roundabout at Canterbury Road and Church Hill Road. Ryman pointed out that the Fry Farm was once proposed to be the Homestead development which would have included over 1,000 housing units. The new project will result in less traffic than the original housing development planned at the location.
“So we are proposing some signage at the intersection of 14 and 15. We really wanted to do a nice sign there as kind of the gateway at kind of an obviously a major intersection at that point to really create an attractive entryway there with the stormwater facility and then a second sign at the Route 14 entrance,” Ryman said. “There is a requested waiver in the application due to the block length requirement that exists in your code. There are maximum block lengths before you that basically have to have a street block that can only be so long. The maximum lengths are over that and that is because this is a business campus industrial park, not a residential community. And so to target the types of users that you guys are looking for, in those size ranges, the if we were to meet that requirement, it would make a project really not doable, for lack of better words.”
Councilman Brian Baer asked how large the warehouses used by large companies like Amazon and Walmart were on average.
“It varies. I’ve seen them I mean, the one in Middletown, it’s got to be a million square feet, the one up in the old GM plants like 4 million square feet. I’ve seen 300,000,” Ryman said. “It really depends. That I will say we’ve done a number of these types of projects and facilities, and we’re seeing from 75,000 to 350,000. Those 500,000 and up saw are pretty rare birds. But they’re out there, the million square feet, that’s like your Walmart distribution center like in Smyrna. They exist but they’re not the norm.”
Councilman Dan Marabello asked when the project could be “shovel ready” and Ryman stated that the next approval would likely be in October of this year. Once the approvals were complete, the project would go through the bid process. Councilman Jason James asked if there was a market for large warehouse buildings. Ryman explained that he was not a real estate expert, but that his company was designing and engineering a number of similar products, indicating to him that there was a market for this type of industrial park. Councilman Todd Culotta expressed a slight concern with the sign waiver.
“Okay, just general comments, the buffer, not a big deal. The block lines and sizes, I understand why we’re asking for the adjustment because it makes the project feasible. I’m all for that. And there’s also with the sign waiver,” Councilman Culotta said. “We’re pretty tough on people with signs in general. I personally think our sign ordinance is a little restrictive. But yet, we’re asking for a waiver for us. This is a project to benefit Milford in my opinion, and that’s why the city has moved forward with this initiative. And now we’re asking for a waiver on the sign. We tend to be a little tough on people when they ask for things like these. So just a general statement. I’m all for it. I’m fine with design waiver personally. But in general, I would like to see us treat outside entity that comes in to do something in our city just the same as we treat ourselves.”
Councilman Andy Fulton pointed out that council reviewed sign waivers on a case-by-case basis, so he did not believe the city was treating itself any differently than a business that may come in to request the same waiver. He did feel that council needed to keep in mind that signs with glare or those that were extremely bright needed to be reviewed which was why the ordinance seemed restrictive.
“I agree, but what I’m saying is when you make broad statements like “we don’t want that many signs” or “we don’t want signs that big” or whatever,” Councilman Culotta said. “I want businesses to be here and if we’re going to obsess over signs, we need to be fair and just not favor ourselves in a similar scenario.”
Councilman Mike Boyle pointed out that if a business in the private industry wanted to build a 180-acre industrial park, he was certain council would approve a sign waiver for them. Council approved the preliminary plan with all waivers unanimously.
Share this Post


