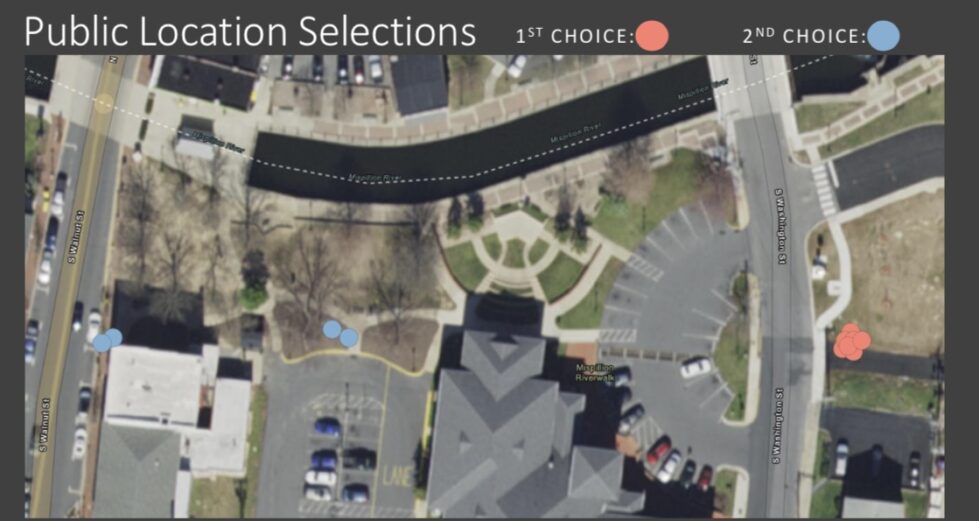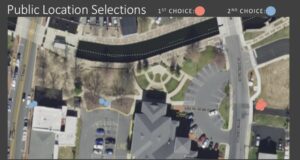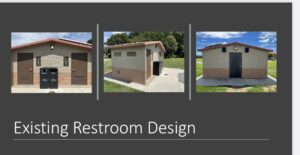Two interns with the University of Delaware, Alexander “AJ” Nash and Nate Wolhar presented information on two public bathrooms that are planned for the downtown area. The presentation was the result of several public meetings where residents and businesses were able to provide their input into the location, size and style of the public restrooms.
“The purpose of this presentation is to provide insight about everything there is to know as well as to hear any feedback and answer any concerns about the project,” Wolhar explained. “We’re going to start off with a rough timeline, then go into some basic proposals we have spun off with the help of public input then we’ll discuss the constraints surrounding the project. And finally, we will provide some additional information that we think will be helpful for one to know.”
The rough timeline for the new restrooms began with a design process that would take about two months. The design would then be presented to council who would be able to offer feedback around the beginning of October. Once the design is approved, the project would be sent out for bid, a process that could take about a month and a half. Once the bid is awarded, the project would take approximately two months to construct, which means the public restrooms could be open around spring 2023.
“There were two basic options provided,” Wolhar explained. “One option was a single stall where the door is locked after one person enters or several stalls where more than one person could use it. An average of 2.29 stalls was decided by the public during our public meeting. There is also the choice of having male and female restrooms or all being family rest rooms to make it easier on parents.”
Another amenity the public requested was public water fountains or bottle fillers which could be attached to the front of the restrooms. Solar panels could also be attached to provide electric and closed-caption cameras could be installed for security. There could also be timed locks on the doors that automatically lock them at a certain time.
“There are constraints to consider in regard to the placement and construction of the restroom,” Wolhar said. “There is a budget of $300,000, environmental concerns posed by the floodplain, legal constraints and restrictions such as the Americans with Disabilities Act. There is also limited space that the city owns as well as the public need.”
The restrooms would need to be built close to the floodplain and in one area downtown, the floodplain is 9.4 feet with a floodgate that sits at nine feet. It is possible the city could fill an area to locate a restroom in that location, but it would need a considerable amount of fill. In addition, the building would be a 10 by 20 foot building which presented additional problems since the restroom had to be ADA compliant with ramps of a certain slope and width. In addition, because there are several amenities planned for the downtown area, including a pickle ball court, picnic pavilion, playground and splashpad, location of the restrooms could be even more complicated.
“Brick is what makes up most of Milford’s architecture,” Wolhar stated. “Concrete stamping uses concrete and stamps to create the look of brick, but it is less expensive. In general, the public was in favor of a sturdy masonry material. Some members also spoke of a decorative design on the outside such as a mural. The proposed design of the downtown restroom is inspired by the restroom at the Boys and Girls Club near the Can-Do Playground.”
Councilman Jason James asked if two or three stalls were enough and James Puddicombe, City Engineer, explained that they had gone out and counted portable bathrooms in the area and found that there were four of them. Therefore, they felt that two or three stalls were sufficient. Councilman Andy Fulton asked if this was two or three for men and two or three for women to which Puddicombe stated that was true, for a total of four to six stalls.
“There is nothing out there right now,” Councilman Todd Culotta said. “So, we can debate whether it should go, closer to Walnut Street or over by the basketball courts but as we grow and more courts are added, we can always add more where necessary. Right now, I think it’s important that we try to get something out there because things like the Farmer’s Market and events going on downtown, there is nowhere to go to the bathroom.”
Councilman James agreed but wondered if the cost of adding a fourth stall was out of the question. Puddicombe said he did not think it would be cost prohibitive to add a fourth stall. He explained that the current plan was to build one restroom with a second one planned in the capital budget for 2025. Councilman Culotta pointed out that there was no ATM downtown either, asking if this was something to consider as the ATM fees would cover the cost of the ATM.
“We are working on another location,” Mark Whitfield, City Manager, said. “We are looking at a kiosk for payments for utilities and that could also act as an ATM, so that is a whole different subject.”
Councilman Brian Baer pointed out that it might be beneficial to make all restrooms family restrooms, eliminating the need for male and female bathrooms. Mayor Archie Campbell stated that all the bathrooms at the new police station would be unisex bathrooms. Councilman Fulton stated that those would need to be single stall bathrooms so that anyone using them would be able to lock the door behind them rather than stalled bathrooms where men and women would use them together.
Puddicombe will bring design options to a meeting in the future for council and public feedback.
Share this Post





